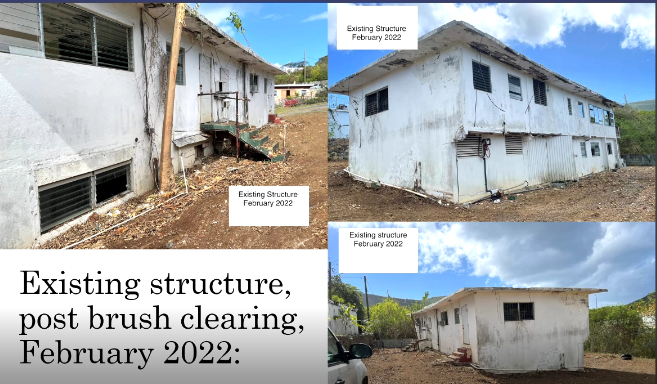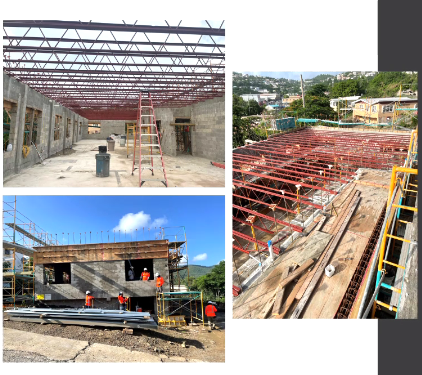
A mixed-use zoning is being requested by 5C-AR Holdings, LLC for parcel 5C Estate Thomas, No. 1 New Quarter on St. Thomas, for the purpose of installing residential units on the property.
Currently, the property is zoned commercial, meaning that any unit on the property would be restricted for commercial use.
5C-AR Holdings requested at a virtual public hearing Monday that a zoning variance be issued for mixed-use so that it can develop a multi-level building consisting of office and residential spaces. The current condition of the structure on the property consists of two floors with five units — three units on the first floor and two units on the second floor.
5C-AR Holdings owner, Mark Grimes, said that he would like a three-floor building consisting of commercial and residential units. The current structure was built in the 1960s and Grimes purchased the property earlier this year. It served as a residential building and has been unoccupied since 2012.
“The permitted use is eight commercial units. We are proposing a variance to allow for five commercial units and three residential units,” said Grimes. “So we’re changing the plans to a mixed-use building.”
The property is surrounded by Walgreens to its south and Carlos Furniture to its west, with adjacent residential properties to its east on the property line.
Of the building, Grimes said that “we are clearly seeing some deteriorating conditions.” He added that severe spalling, leaking, and asbestos were negating conditions of the 2,000-square-foot property. However, since owning the property, Grimes has had the brush and debris cleared, asbestos abated, the cistern repaired and coated, and selective demolition of the existing roof slab and top floor walls completed. Currently, underground power is being installed and the core and shell of the building are being expanded.

“We’re going to build back a 100 percent block and concrete building. The windows are going to be shatter and impact resistant, we’ve extended the parking area to accommodate the use of the building, we intend to put solar on the roof and also provide a backup generator,” said Grimes.
The final property is expected to be 7,684 square feet and consist of two commercial units on the first floor, three commercial units on the second floor, and three residential units on the third floor that will have two one-bedroom units and one two-bedroom unit.
Grimes said that the variance change should be permitted because the property borders commercial and residential zones, it meets the need of new residential residences in the Tutu area and because there is a “gap” in zoning as it relates to mixed-use properties.
No comments were made by the public during the hearing. A public comment period is in place, however, until Sunday, Nov. 20. Comments can be emailed to Territorial Planner Leia LaPlace-Matthew at leia.laplace@dpnr.vi.gov. In 30 days, a submittal of DPNR’s recommendation report on the application will be forwarded to the Legislature. A legislative public hearing will then be scheduled.


