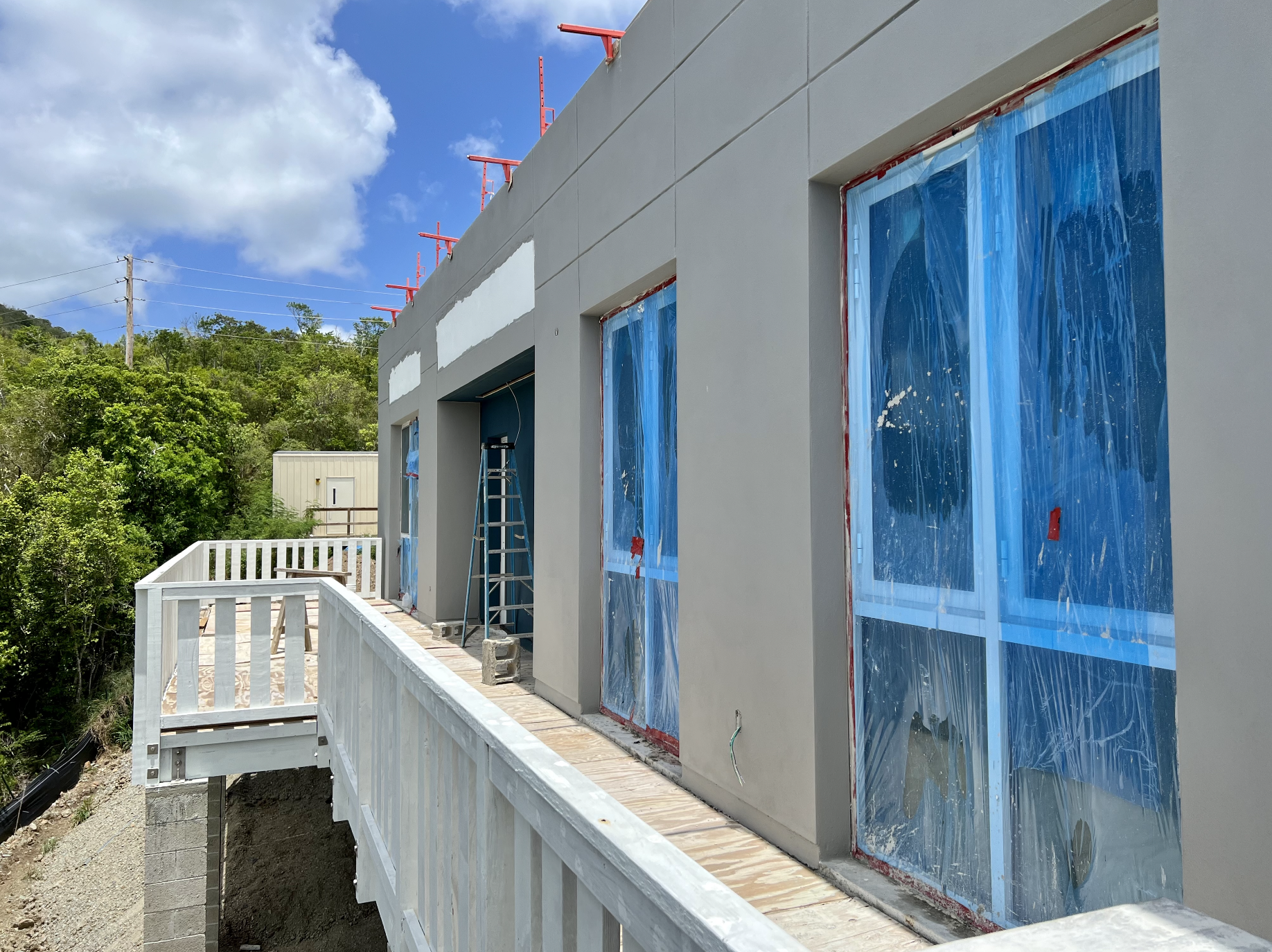Although Nigel Fields has been busy tying up details before leaving his position as superintendent of the Virgin Islands National Park at the end of the month, he has made sure to set aside time to update the public about the park’s ongoing construction project on Lind Point.

The $28 million project includes the construction of buildings for a variety of purposes, including offices, housing, and facilities to process and store the park’s collection of artifacts and archives. The funding is one of the largest single investments ever made by the National Park Service to the Virgin Islands National Park, according to Fields.
The public was first notified about the project’s plan during an online meeting in August 2020.
Now three years later, the roofs are on, the windows are in place, and tiling is underway. Construction is more than halfway completed and on schedule to meet a Dec. 6 deadline, according to Regan Seydler, project supervisor for contractor J. Benton Construction, LLC.

The construction site comprises 2.8 acres on Lind Point which overlooks Cruz Bay towards the south and forested hills and nearby islands towards the north.

“It’s been a wonderful project, but the job site has been tricky because of the slope,” Seydler said. “There’s about one foot of topsoil, and the rest below is rocky. We’ve had to use rock hammers and excavators.”
Construction began in January 2022. Since then, as many as 70 workers at a time have been on site six days a week. There are between eight and ten subcontractors working on site now, and Seydler expects that number to rise as the finishing work gets underway.
The Resource Management and Science building is being constructed to withstand wind speeds of up to 220 mph and will include solar panels as well as generators for backup.

“The building is a bunker,” said Jeanne Maltby, senior project manager.
“It includes 12-inch concrete masonry unit walls, a six-inch concrete roof on a metal deck, as well as galvanized structural steel beams supporting the roof,” Seydler added.
The building section closest to the entrance to the complex has been designed to house the park’s collection, which includes 165,000 archaeological pieces and 245,000 individual pieces in the archives, according to Fields. The storage area includes state-of-the-art shelving that can be moved with a flick of a finger.

“We spent a lot of time thinking about the design,” Fields said. To protect the valuable collection and control light and humidity, this section is designed without windows, but the exterior will be clad in native stone to enhance the aesthetic appeal.

The collections facility is connected by an outdoor walkway to another building facing north which will serve as a laboratory and education space. That building features windows and a deck for the “messy work” of cleaning and processing artifacts. Fields said the space will open opportunities for research, collaboration, and partnerships.

Although the collections facility will include a small display area for artifacts, it will not serve as a museum to replace the old Danish Warehouse at Cinnamon Bay which was destroyed by Hurricane Irma.
The collections complex is connected to a building to serve the other needs of the Resource Management Division. In addition to offices and a meeting space, this area will include a dive locker to store equipment for the dive team.

Further down the hill – towards the area that formerly held the Biosphere Reserve complex – are three separate buildings that will be used for housing. The one closest to the administration building provides “flexible housing” for employees, seasonal workers, or visiting researchers. It includes two two-bedroom units and two studios.

The next two buildings will serve park employees; one has two bedrooms, and the other has three bedrooms. Each bedroom/living space will have its own individual split-unit air conditioner.

Sufficient parking has been planned to meet the needs of employees and visitors, and hikers accessing the trails to Salomon and Honeymoon bays and Caneel Hill will have their own adjacent parking area.
Although the complex is visible from some north shore beaches, its maximum height remains below the highest point of the ridgeline, as was requested when the Park Service first presented the concept to the public.


