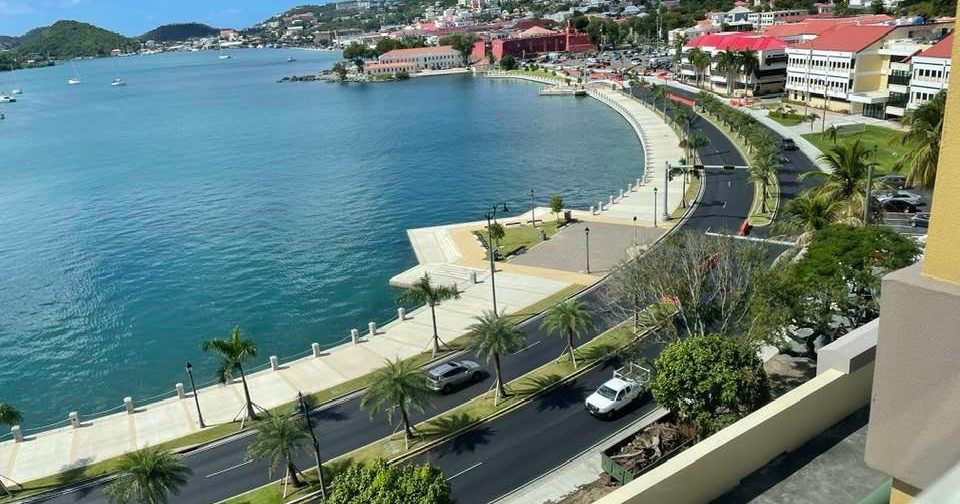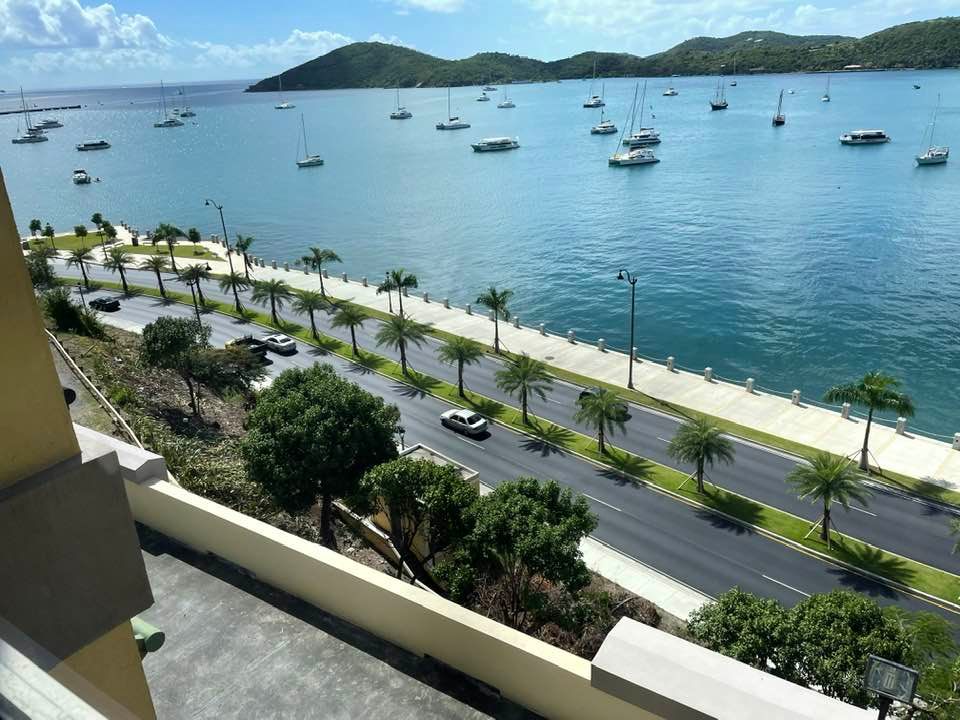
St. Thomas motorists heading downtown on Veterans Drive discovered both east and westbound lanes open to traffic on Saturday after a paving project was completed. The work is part of Phase 2 of the Veterans Drive Improvement project.
Phase 1 was finished by the American Bridge Company in August 2020, well before its completion date of July 2021, at a cost of $45 million.
The scope of work included roadway widening, pavement reconstruction, seawall construction, drainage improvements, lighting, installation of a new expanded promenade and landscaping.
The design for Phase 2 is scheduled to be completed in 2021, with an estimated cost of $100 million.
The work for Phase 2 includes widening lanes on the waterfront from 9 feet to 11 feet; expanding the promenade, including a double alley of trees to enhance the pedestrian experience; raised speed tables for pedestrian crossings; areas for sidewalk cafes and other commercial activity; pedestrian and road lighting; a landscaped median; and improvements to the plaza area, which will include a water feature.
Upon the project’s completion, the existing roadway between the Legislature and Fort Christian will be closed to become a pedestrian walkway.
The Veterans Drive road project is the result of a multiday charrette called the Town’s Blueprint that took place in 2010.



