When the Senate Committee of the Whole met Wednesday to discuss three applications for zoning changes for St. Thomas and St. John, senators were asked to consider something truly new in the housing industry.
Among the three applications was a request for a zoning variance to allow for the construction of group lodging units made of upgraded shipping containers on St. John.
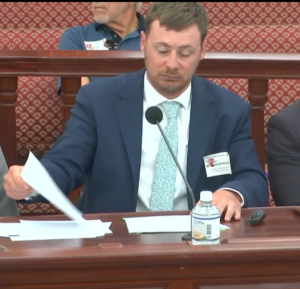
Ari Goldschneider, owner of Gifft Hill Lands LLC – more commonly known as GHL – has asked that a variance be granted to rezone Parcel No. 9-3 Estate Glucksberg on Gifft Hill, St. John. The 1.11-acre site is now zoned R-2 (Residential – Low Density.)
GHL has already received permits from the Department of Planning and Natural Resources to build two single-family residences on the property which are allowed under R-2 zoning. What is unusual is that each of the two residences consists of six individual upgraded shipping containers which will serve as 12 bedroom/bath units.
Given the housing shortage on St. John, Goldschneider says there is a demand for “workforce” housing – small units for workers in the marine, hospitality, or healthcare industries who will be “long-term” residents of the island. (The 160-square-foot units are not designed to accommodate families.)

However, under the current residential zoning restrictions, GHL is only allowed to lease out each 12-unit residence to a single entity, such as a hotel or corporation who might want to provide housing for employees.
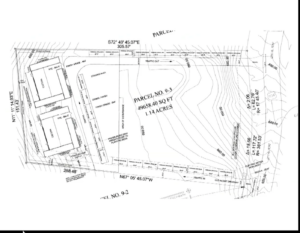
At the Senate hearing, Goldschneider said he wants the personal flexibility of leasing out the two 12-bedroom/bath units to individuals – as opposed to leasing to a business which would manage the master lease. For him to do this, he needs a zoning variance to designate the property as a lodging/rooming house.
Essentially, the only zoning question before the Senate at this time is whether to allow Goldschneider to have this flexibility of managing 24 separate leases for the two 12-unit residences.
But the situation is much more complex. During the Senate hearing, several other critical issues emerged for senators to consider.
Public states opposition to plans at May 2023 hearing
When Goldschneider first brought his plan to the public in February 2023, he said each unit would contain a cooktop stove, microwave and mini-refrigerator. However, the inclusion of these appliances would violate R-2 zoning as each of the 12 units would essentially have its own kitchen. Under R-2 zoning, only two kitchens are permitted on a property.

For Goldschneider to get permits for 24 kitchens, he would need to apply for R-4 (Medium Density Residential) zoning, a category which includes a wide set of uses and allows up to 120 residents per acre.
R-4 zoning would also accommodate Goldschneider’s long-term plan to include two more phases and expand the number of 12-unit residences from two to six, thus constructing 72 residential units on a 1.11-acre property.
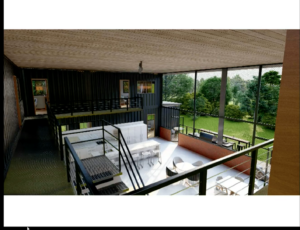
In spring 2023, Goldschneider applied for a zoning change from R-2 to R-4. At the time of the public hearing, Goldschneider amended his plan and said the individual units would not include cooking appliances; all residents would use the kitchen equipment in common living-dining areas.
Following last spring’s public hearing, 44 individuals expressed their support for the project while 78 individuals expressed their opposition, according to DPNR’s report. (Among them was a neighboring ancestral St. Johnian who was against the plan and said GHL had encroached on her property during site preparation.)
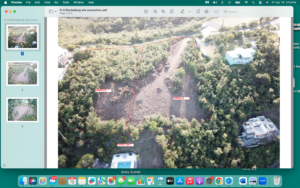
Within weeks of the public hearing, architect Michael Milne of the Barefoot Design Group LLC, filed an appeal with the Board of Land Use Appeals to challenge the building permit granted to Gifft Hill Land LLC. BLUA issued an order to stay the construction.
In his complaint, Milne maintained that the project was inconsistent with V.I. Zoning, Building, and Housing Regulations and did not comply with the International Residential Code and the International Building Code, which govern the Virgin Islands.
In the months since then, Goldschneider withdrew his request for a zoning change to R-4, and applied instead for a zoning variance for the R-2 property as recommended by DPNR. The Board of Land Use Appeals case was then dismissed.
Senators question project’s density
At Wednesday’s Senate session, Roosevelt David, a former senator who is serving as a consultant to GHL, said that Goldschneider agreed to the zoning variance now under consideration “in the spirit of compromise and cooperation.”
David said that St. John neighbors had opposed all the public housing developments on St. John when they were first proposed, including Bellevue Village Housing Community which is within a quarter mile of the Gifft Hill Lands site. (A recent search of Source files did not reveal any significant opposition to the construction of Bellevue Village.)
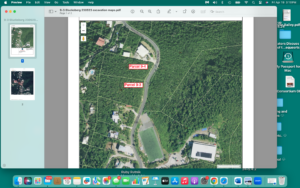
The density of the project is among the chief concerns of St. John residents opposed to GHL’s plan. Nearby Bellevue Village is comprised of 36 duplex buildings (72 housing units) arrayed over 24 acres. However, GHL would have a minimum of 24 units on a little more than one acre.
At the Senate meeting, one senator asked Goldschneider if there was anything to preclude him from expanding to 72 units as shown on the drawings.
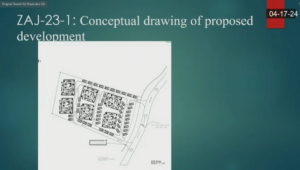
Goldschneider responded that he would need to go back to DPNR and apply for further zoning amendments which would result in additional public hearings. There was some discussion at the Senate session about whether the variance should include a condition to clarify future expansion concerns.
Senators express favorable view of containers for housing
At Wednesday’s meeting, several senators said upgraded shipping containers were an option worth considering given the territory’s housing shortage.
But Milne, who brought the R-4 zoning challenge to the BLUA last summer, said he had concerns about GHL’s construction plans.
Milne said he has seen some excellent building projects that utilize shipping containers; the International Building Code, which was recently approved by the V.I. Legislature, specifies the details for their use in the Virgin Islands.
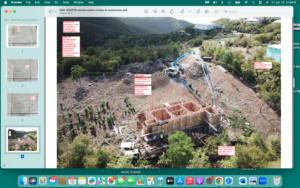
However, Milne said the plans DPNR has shown to the public do not include the specifications for this project as outlined by the International Building Code. He questioned why DPNR has not provided more details.
“If you want to use containers for dwelling, they must be certified by an engineer. The manufacturer has to provide the information, and a V.I. engineer must certify them. As far as I can tell, those certificates from GHL have not been provided to the public.”
Milne said based on the plans he’s seen, he has concerns about the methods of securing the structures for storms, the proximity of the septic system to the cisterns, possible boundary violations, and inadequate parking.
He also questioned DPNR’s decision to treat the project as simple residences when their purpose is clearly commercial. “For multiple dwellings, you have to have a sprinkler system and other fire safety [provisions]. You have to stick with a different set of codes.”
What qualifies as affordable housing?
Goldschneider testified that he expected tenants to pay between $1,400 to $1,500 per unit, not including utilities, per month.
When several senators questioned whether rates like this could be considered as affordable housing, Goldschneider assured them that he had already received a number of applications from businesses whose employees could commit to rents at these rates. He pledged not to rent any units out as short-term housing for vacationers.


