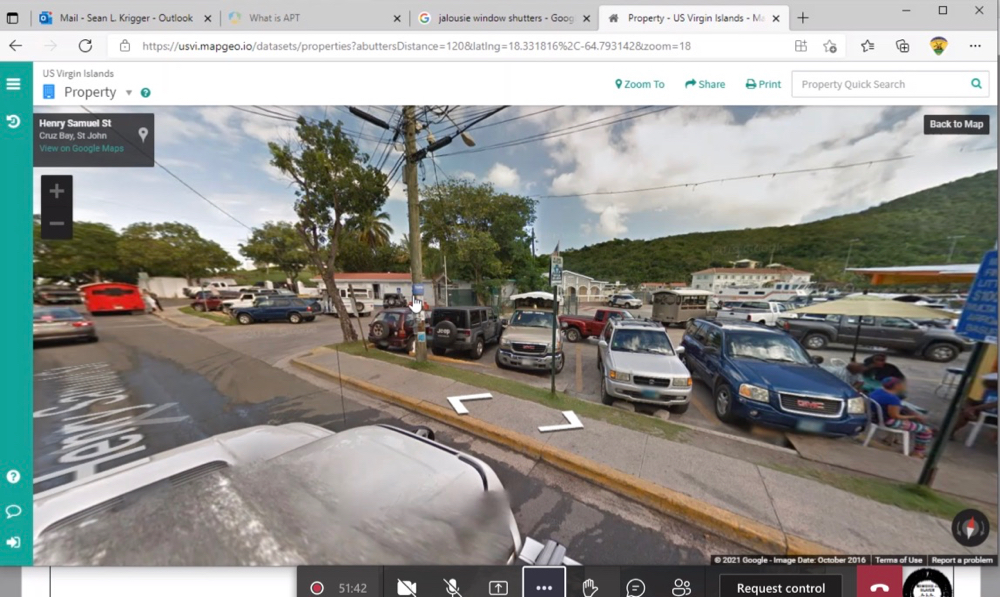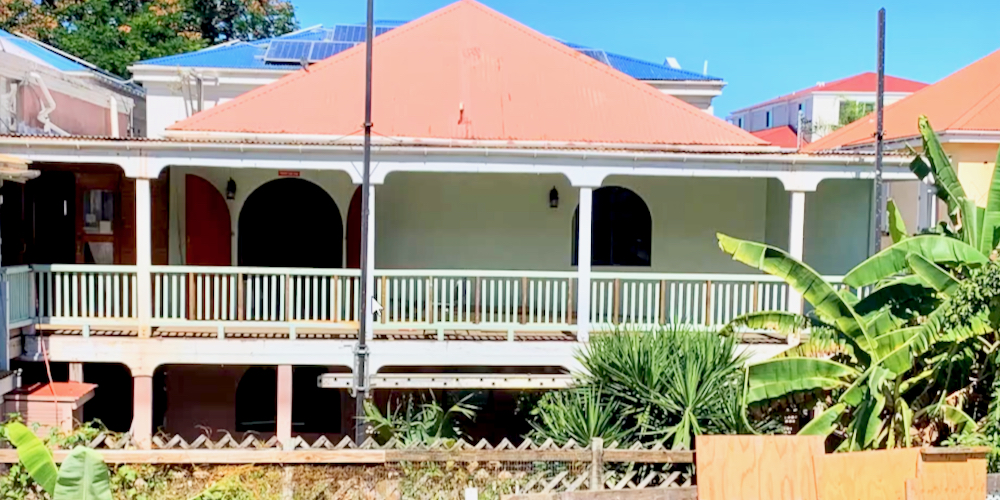
For years the Virgin Islands Port Authority has stated its intention to upgrade the hurricane-damaged Loredon L. Boynes Sr. ferry dock in Cruz Bay, including the ticketing-and waiting-area structure.
But based on the response to plans unveiled at Thursday’s meeting of the St. Thomas-St. John Historic Preservation Committee, it’s back to the drawing board for designers working with the Virgin Islands Port Authority.
The ferry dock upgrade was one of six projects on St. John, along with two on St. Thomas, under discussion during the three-and-a-half-hour public portion of the online meeting. It is also the project seen as having the greatest impact as thousands of residents and visitors depend on the facility as they travel between St. Thomas and St. John.
The plan presented by the Port Authority includes a series of canopies to provide shelter from the weather, as well as the addition of a unisex bathroom that meets Americans with Disabilities Act standards. Though these amenities are seen as desirable, committee members agreed the design was ill-conceived.
“This is the gateway to St. John,” committee member David Knight Sr. told Dale Gregory, assistant director of engineering for the Port Authority, adding, “It appears you’ve made no attempt to think about the aesthetics or what we’re trying to represent – nothing welcoming people home, nothing reflecting our heritage.”
Historic Preservation Committee members objected to many of the design features, including Bahama shutters instead of the more traditional jalousie windows. Committee members also criticized the contours of the canopies that weren’t integrated with the design of the existing structure, and the shed-like structure for the bathroom “that looks like an outhouse,” according to Knight.
Upon questioning by committee member Kurt Marsh, Gregory said the Port Authority had not been aware that the Cruz Bay dock was within a nationally registered historic district and subject to design restrictions. The Port Authority’s architects did not consult with the Virgin Islands State Historic Preservation Office or the Historic Preservation Committee.
The six members of the committee voted unanimously to continue the application pending further architectural review.
“We will take your comments for further review and address the concerns if we can,” Gregory replied.

In other business, the committee discussed plans presented by Keisha L. Richards, chief executive officer of the St. Thomas Federal Credit Union.
Richards said the credit union had already reached an agreement with the Virgin Islands Port Authority to place a kiosk containing an ATM at the entrance to the parking area – locally known as the Custom’s lot – across from the post office.
While committee members generally approved of the design of the kiosk, they did not approve of the chosen location.
“My concerns are with the Port Authority. We already have an exacerbated parking situation in Cruz Bay,” said Marsh, referring to an ongoing battle about high fees imposed by the Port Authority at the larger gravel lot near the barge terminal. “We cannot support losing another parking spot.”
Committee members also expressed doubts about the safety of clients and possible damage to the kiosk because of traffic and congestion at the proposed site. They suggested several other sites, including the fenced-off area adjacent to the Tourist Bureau, in Frank Powell Park behind the bandstand towards Meada’s Plaza, and the nearby Port Authority property where a Customs and Immigration trailer was located while their new building was under construction.
The committee voted unanimously to continue the application.

The Committee also heard requests from two Cruz Bay restaurants seeking committee approval and looked at photos presented by Nael Ahmad, the new owner of the former Fish Trap Restaurant at the Raintree Terrace.
Ahmad is submitting plans to expand the parking area at the restaurant. Ahmad said parts of the restaurant, including a deck, were built using “bad wood” – lumber that was sold throughout St. John several years ago as pressure-treated wood but has since degraded.

Ahmad said he wants to enclose the east side of the building with glass or plexiglass and was seeking the committee’s guidance before proceeding further.
Committee members agreed that because some structural materials have been compromised, more detailed design drawings were needed. The committee voted unanimously to continue the application pending the submission of further architectural and engineering drawings.

The Committee agreed to hear from the owners of another Cruz Bay restaurant, although their application had not been included on the agenda.
Ralph Solomon and Myrah Keating Smith II, owners of the retail and restaurant complex known as Meada’s Plaza, asked the Historic Preservation Committee to approve the addition of a canopy shelter outside the entrance for restaurant guests.
Keating Smith said when the tourist season picks up, diners often arrive a few minutes early, but there’s little room for them to stand as they wait to be seated. With COVID-19 requirements for social distancing, an additional waiting area is needed.
Committee members spent considerable time discussing regulations that apply to canopies in the Charlotte Amalie Historic District. The regulations apply as well to the Cruz Bay Historic District as new guidelines for Cruz Bay have yet to be established.
The canopy shelter shown as a sketch at the meeting could not be permitted, Committee members decided. When the owners were asked to return with a modified plan at the Historic Preservation’s next monthly meeting, restaurant manager Ramon Namphy asked if other arrangements could be made to speed up the process. He said he was seeking to avoid ongoing construction when the restaurant opens in a couple of weeks.
The Committee voted (with one abstention) to allow the owners to redesign the shelter and meet with Sean Krigger, director of the State Historic Preservation Office. With Krigger’s approval, the owners could proceed with construction. But, in any case, they would have to remove a rainbow canopy that now extends over a sign at the second level.
Two other St. John matters also came under discussion.
The first was the construction of a concrete deck built along Cruz Bay beach to the south of the ferry dock. The owner of the deck did not follow the plans approved by the Historic Preservation Committee, and “a legal, informal administrative process” is underway, according to JP Oriol, commissioner of the Department of Planning and Natural Resources. If no resolution is found, “a formal hearing process to determine non-compliance and corrective actions will be taken,” Oriol said.
The committee also discussed a report outlining the scope of work for further excavation on the road near the Cruz Bay Cemetery. Work on a project to install underground power lines was halted last month when human remains were discovered.
The report, being prepared by an archaeologist working with FEMA’s Environmental and Historic Preservation office, is still pending, Oriol said.
Two plans for projects within the St. Thomas Historic District were approved unanimously by the committee during Thursday’s meeting.
Jason Charles, the owner of a vacant lot at 13 and 12-A Borger Gade, applied to have the lot graded and paved to provide parking for apartments for two nearby buildings. Charles said he was renovating the buildings, hoping to attract middle-class tenants who would require parking in order to move into an area with limited street parking.
The committee also re-approved the plans originally approved in 2016 to add a hip roof to a cottage on a Prindsens Gade property.


